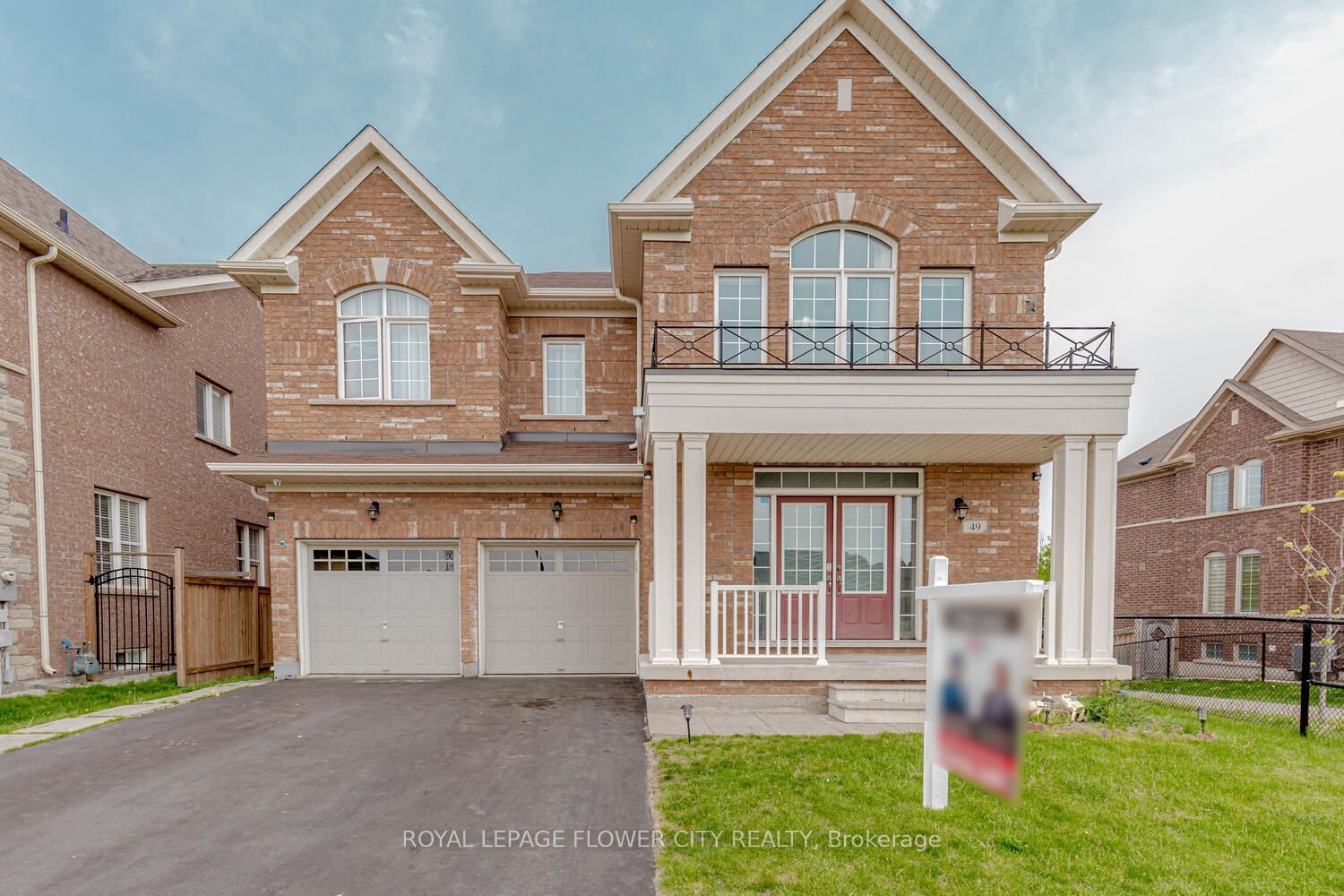$1,699,000
$*,***,***
5+2-Bed
5-Bath
3000-3500 Sq. ft
Listed on 5/20/23
Listed by ROYAL LEPAGE FLOWER CITY REALTY
Ravine Lot, Look Out Basement, Very Well Maintained & Upgraded 5+2 Bedroom, 5 Washroom Detached Home. The Best Interior Layout With Over 3300 Sq Ft, Massive Combined Living/Dining, Bonus Den/Office & Huge Family Room Over Looking Chefs Kitchen, S/S Appliances. All Five Bedrooms Are Great Size With Amazing Views In Every Room. Master Bedroom With Suite Like Fell With Huge Walk In Closet, 5-Piece Ensuite, Muskoka Views Out The Backyard. Deck In Backyard.
To view this property's sale price history please sign in or register
| List Date | List Price | Last Status | Sold Date | Sold Price | Days on Market |
|---|---|---|---|---|---|
| XXX | XXX | XXX | XXX | XXX | XXX |
| XXX | XXX | XXX | XXX | XXX | XXX |
W6022904
Detached, 2-Storey
3000-3500
12+3
5+2
5
2
Attached
6
6-15
Central Air
Finished, Sep Entrance
Y
Brick
Forced Air
Y
$5,816.03 (2023)
98.00x45.00 (Feet) - Look Out!Ravine Lot
